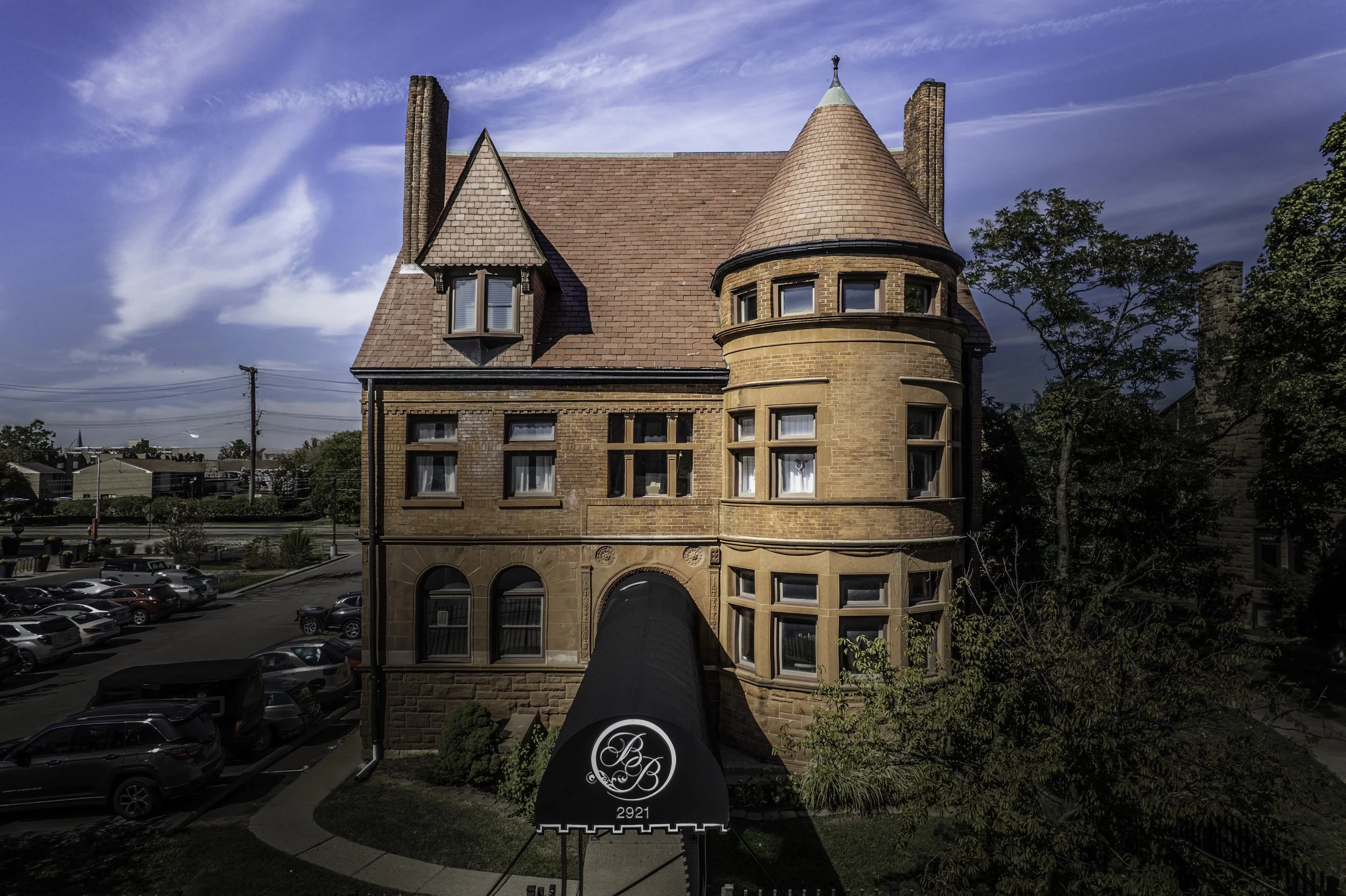The John N. Bagley House in Detroit, Michigan
2921 East Jefferson Ave.
Rogers and MacFarlane, 1889
From AIA Detroit, by Eric J. Hill and John Gallagher:
"The Bagley house is a fine example of French Renaissance Revival architecture, with overtones of H. H. Richardson's Romanesque in the handling of materials. Indeed, a few years prior to building this house, the Bagley family had hired Richardson (1838-1886) to design a memo rial fountain . Because of this connection, the house was long believed to be the work of Shepley, Rutan, and Coolidge, which carried forward Richardson's firm after his death. But more recent evidence points to the Detroit firm of Rogers and MacFarlane as the architects. The stone entrance was carved by noted sculptor Julius Melchers. Bagley was the son of a former governor of Michigan."
From The Buildings of Detroit, by Hawkins Ferry:
"The Bagley family was also responsible for commissioning Richardson to design the Bagley Memorial Armory of 1886. When John N. Bagley, the son of the governor, built a house in 1889 on the corner of Jefferson and Joseph (155) Campau avenues, Richardson would have been a logical choice as architect, but his death in 1886 made it necessary for the Bagleys to satisfy themselves with the services of a lesser architect. Still in a good state of preservation, the house was built of red brick with brownstone trim. The round bay with a conical roof and the prominent Gothic dormer are characteristically Richardsonian. Particularly noteworthy is the handsome stone Renaissance entrance carved by Julius Melchers. On the interior the living room was finished in English oak, and the dining room in Santo Domingo mahogany. The exquisite mantels in both rooms were also carved by Melchers."

