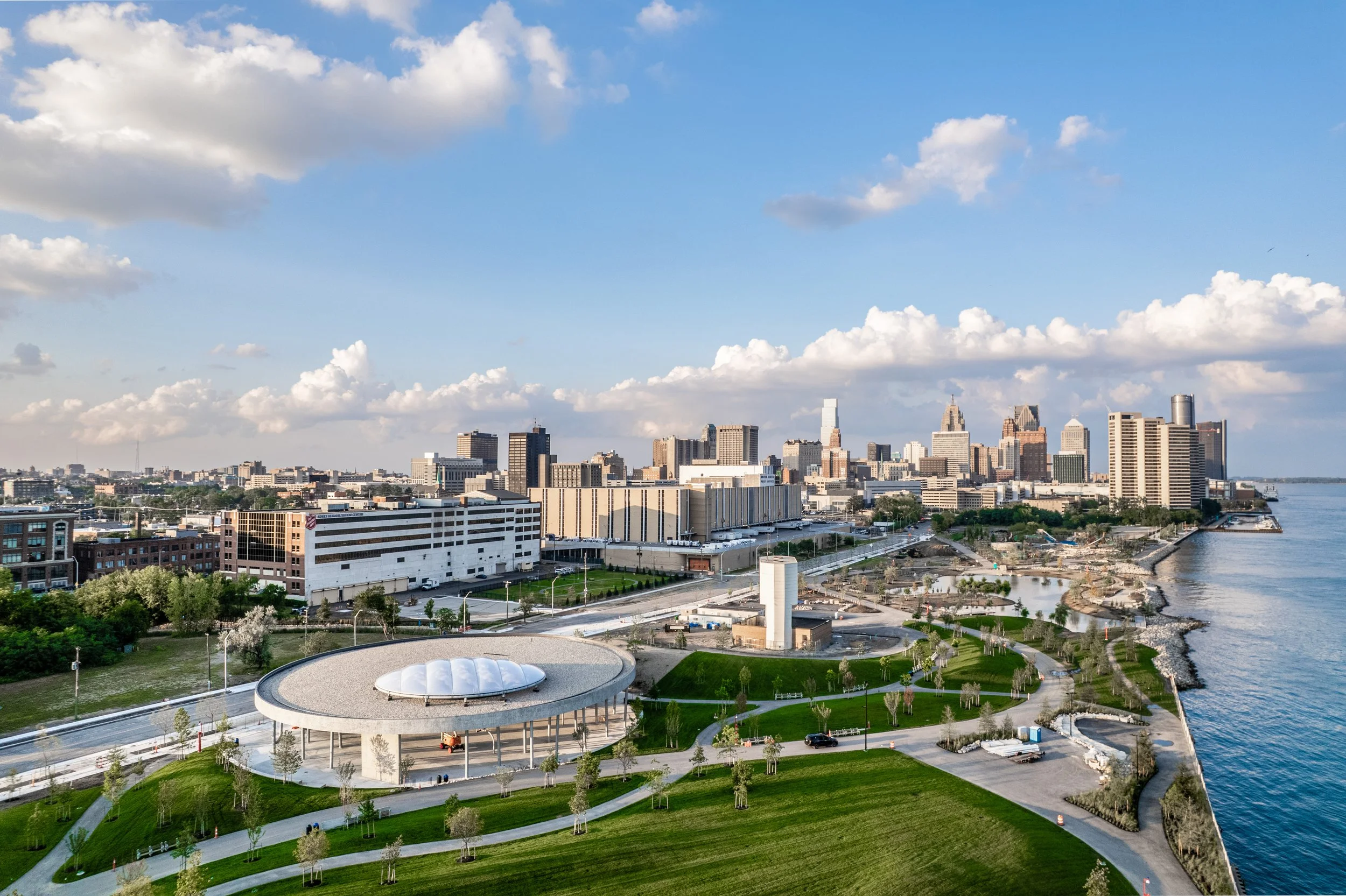Ralph C. Wilson Jr. Centennial Park
Ralph C. Wilson Jr. Centennial Park
Ralph C. Wilson Jr. Centennial Park, opening October 25, is a 22-acre public space on the west end of Detroit’s Riverwalk. The park occupies a site that was previously a hard-edged, largely inaccessible stretch of waterfront. Its design reworks the shoreline to create varied conditions, combining preserved seawall sections with rocky beaches, freshwater wetlands, and vegetated edges. The result is a mix of ecological habitats and public access points, replacing a uniform barrier with a more diverse interface between the city and the Detroit River.
Site and Shoreline Strategy
The design, led by Michael Van Valkenburgh Associates with Adjaye Associates, treats the river’s edge as the park’s primary organizing element. By breaking down the continuous seawall, the shoreline now supports both human activity and environmental restoration. Wetlands and shallow water zones provide habitat for birds and aquatic species, while rocky outcrops and planted edges allow visitors to approach the water in different ways. This approach integrates ecological function with civic use, a theme carried throughout the park.
Spatial Organization
The park is arranged into four main program areas. The William Davidson Sport House contains two regulation basketball courts in a sheltered, year-round facility. The Delta Dental Play Garden is a five-acre children’s area with climbable structures modeled on regional fauna. The Huron-Clinton Metroparks Water Garden, at two acres, is designed as both a public landscape and a demonstration of native wetland ecology. The DTE Foundation Summit is an open lawn intended for flexible use, from casual gatherings to larger public events.
These distinct areas are connected by a network of paths, gardens, and small plazas. Planting design references Great Lakes ecology, with species chosen for seasonal variation and adaptability to urban conditions. Topographic changes frame views of the river and organize circulation, giving the park a clear structure without rigid boundaries between zones.
Public Access and Connectivity
The park is part of a larger plan to extend public access along the Detroit River. On the same day the park opens, a new segment of the Riverwalk in front of Riverfront Towers will be completed. This addition links Belle Isle, Eastern Market, and Michigan Central Station with a continuous pedestrian and bicycle route totaling 5.5 miles. The park’s paths connect directly to this route, positioning it as both a destination and a link within the broader riverfront network.
Community Process
The Detroit Riverfront Conservancy conducted a multi-year public engagement process from 2018 to 2021. Six major community meetings were held, drawing over 800 participants. Additional outreach included block club sessions, school programs, and public exhibitions of scale models. In total, more than 5,000 residents contributed feedback. These sessions informed programming choices, circulation patterns, and the balance between built and natural areas.
Architectural Components
In addition to landscape elements, the park includes two built structures, or “park houses,” designed by Adjaye Associates. These buildings house indoor recreation facilities and support spaces, and are integrated into the landscape through material selection and massing. Comfort stations and site furniture are distributed throughout to encourage extended visits. Lighting, designed by Domingo Gonzalez Associates, provides nighttime visibility while limiting light spill into sensitive ecological zones.
Design Intent
The project’s stated goal is to create a landscape that functions at multiple scales — as an everyday public park for local residents, as part of a continuous riverfront, and as an ecological corridor within the city. By combining recreational amenities with habitat restoration and varied shoreline treatments, the park adds both civic and environmental capacity to the Detroit Riverfront.
When it opens, Ralph C. Wilson Jr. Centennial Park will add a significant new public landscape to Detroit, characterized by its integration of architecture, ecology, and urban connectivity.



